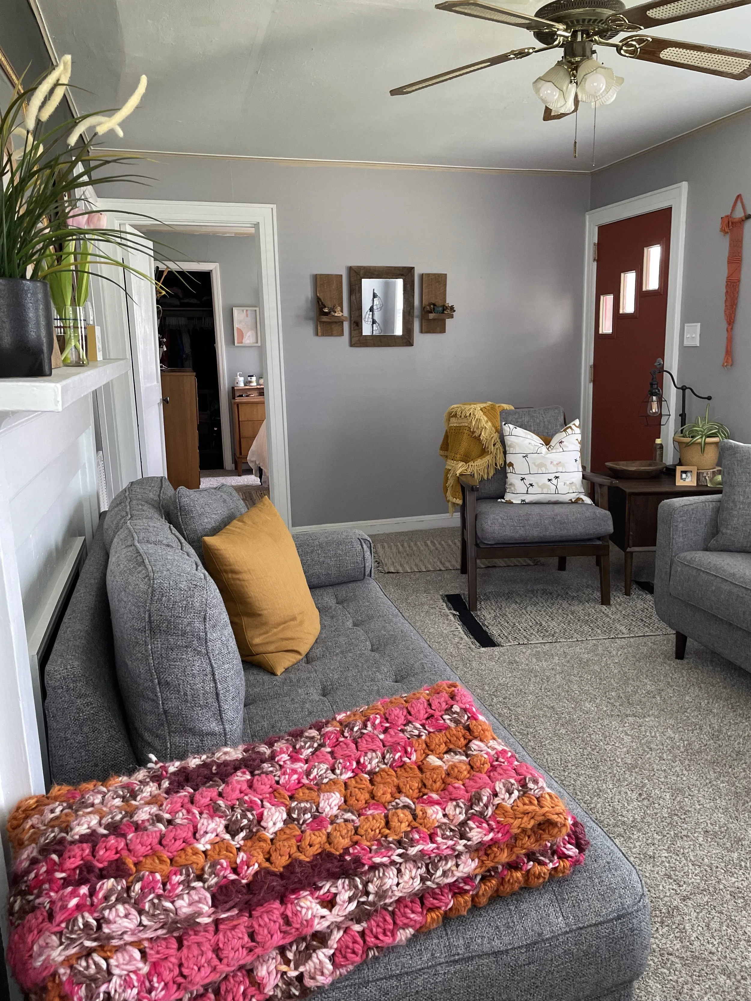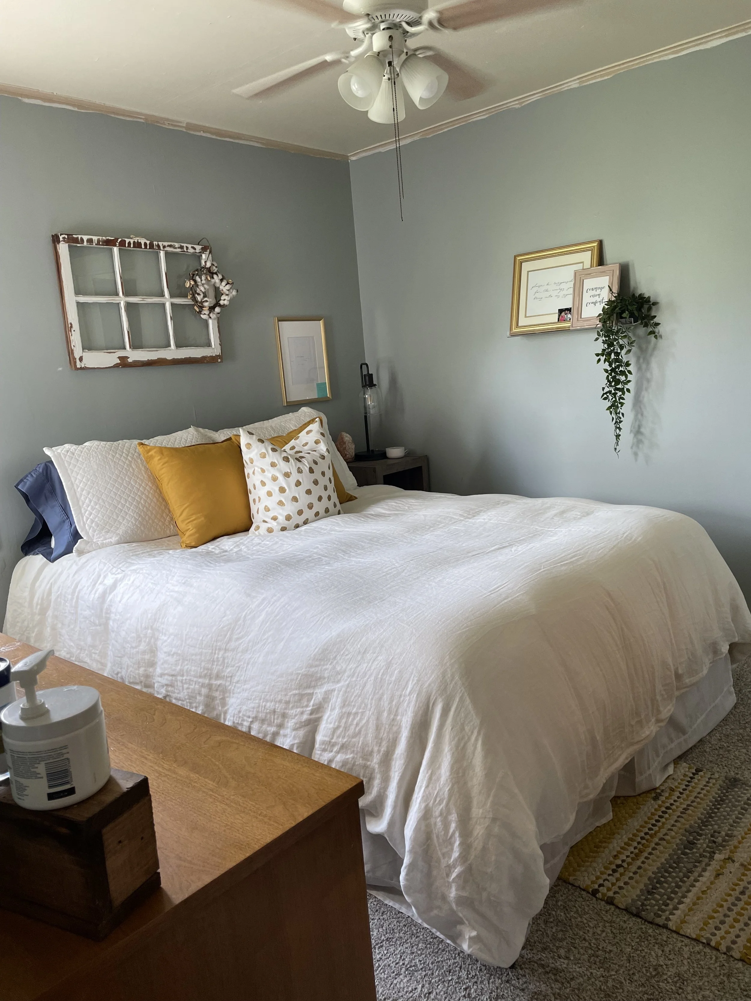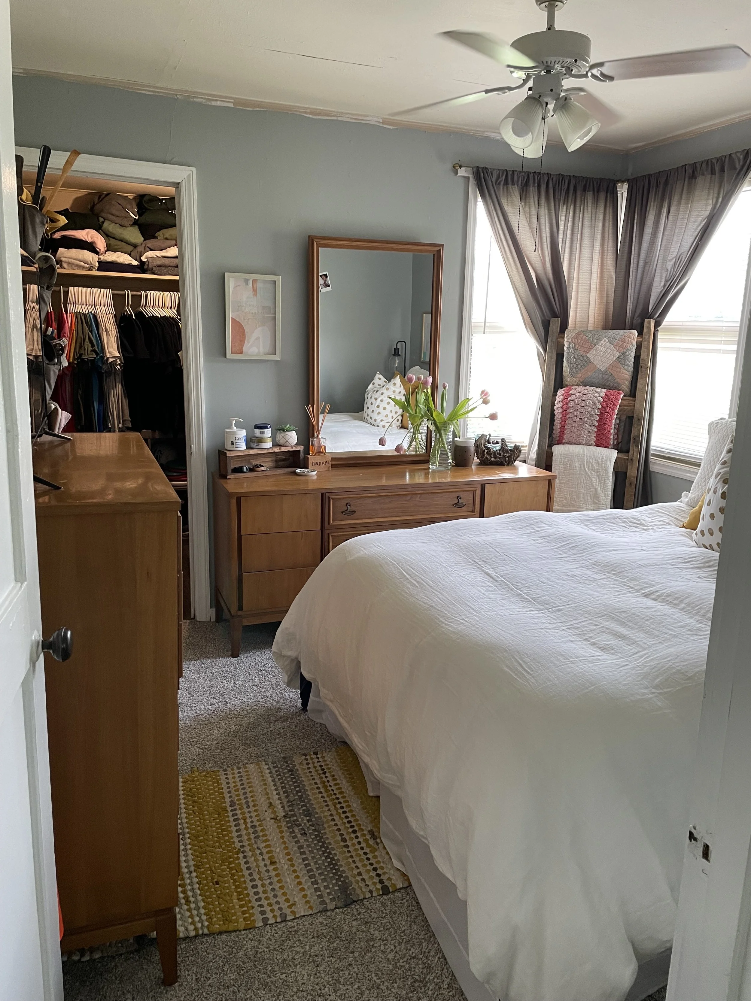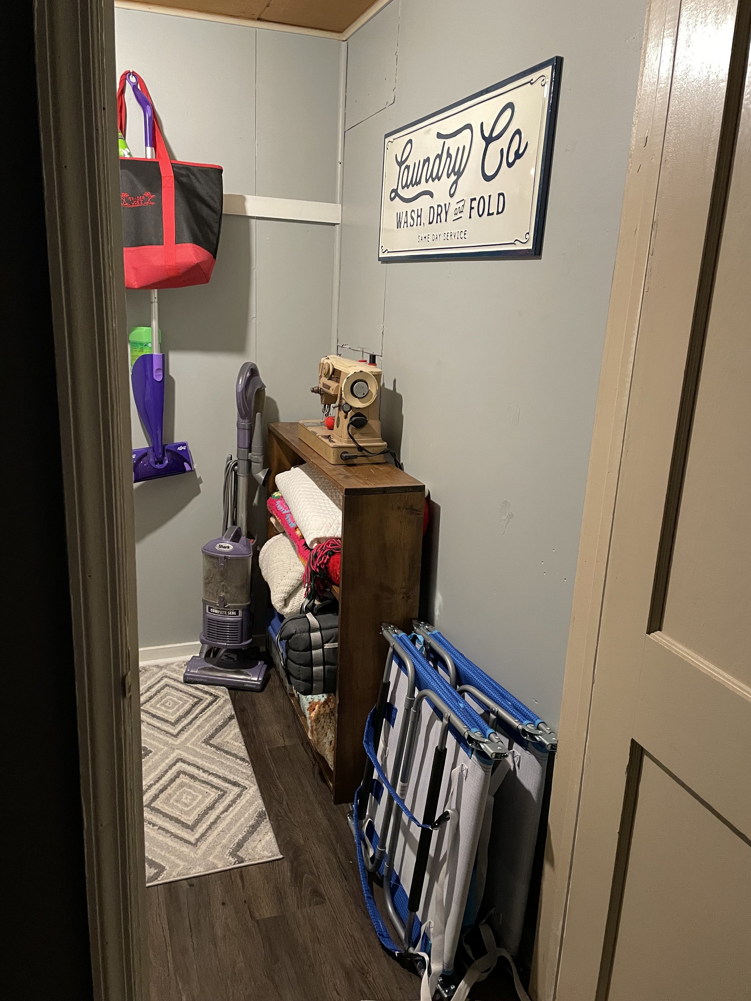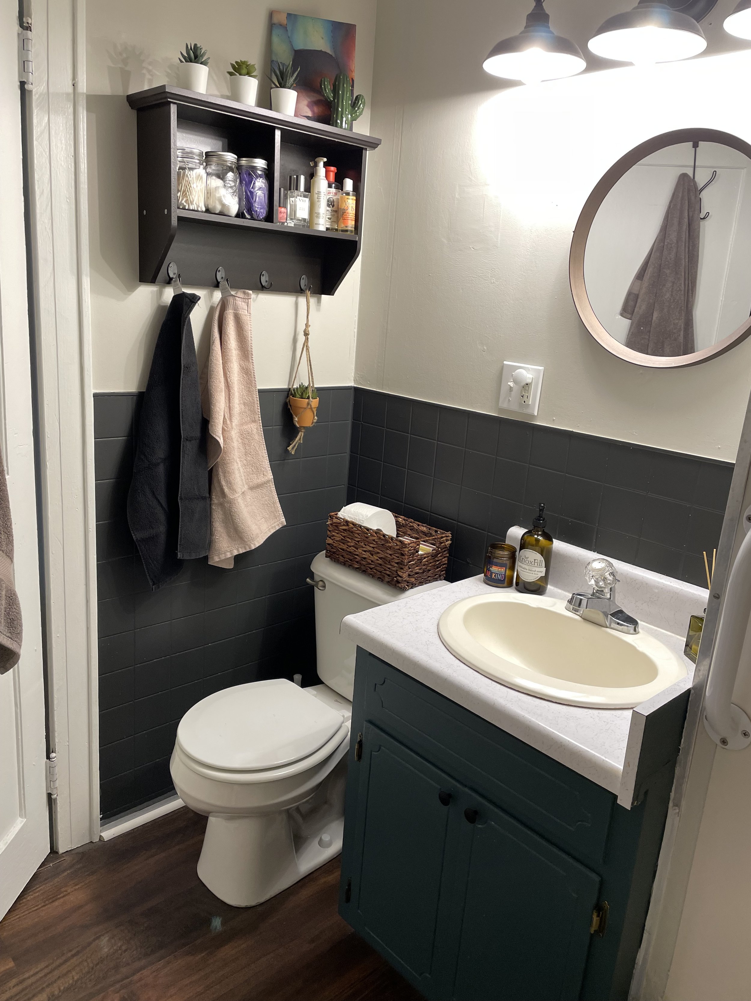Welcome to Small Town Living!
This quaint 2/1 home is located on a .55 acre corner lot, on Main Street in Blakely, GA. Main Street is also known as the 27 Bypass and is the main transportation artery through Western Georgia. This house is in close proximity to highways 200, 52, 62, and 27. The neighborhood is calm and quiet.
Features:
924 Square feet of living space, built in 1943.
Central HVAC heat pump system, that is less than 10 years old. New motor in 2020.
Roof is approx. 7 years old.
Vinyl siding is in great condition and is well maintained.
Adams Exterminators maintains termite bond and has installed a plastic moisture barrier under the home.
The .25 acre additional lot adds to the privacy and offers great outdoor space to this home. Would be the perfect place for a pool to be added. Plenty of room to have family and friends over for a bonfire or day of lawn games. Ready to be fenced in.
Built in fire pit with two tons of rock within pit.
2 healthy mature pecan trees producing annually providing ample summer shade on West side of property.
Exterior storage is available in the concrete storage building behind the home.
Handicap ramp to front door.
Security lights on property provided by city for $9/month each.
8x12’ tool/storage shed will be INCLUDED with property. $2,000 value.
Local lawn care services available.
Location:
1 mile from Courthouse Square - Center of Blakely
Less than 1 mile from post office, grocery stores, and eating establishments.
7 miles to Kolomoki Mounds State Park - www.gastateparks.org/KolomokiMounds
7 miles to Arena Training Facility - www.arenatrainingfacility.com/
12 miles to Bluffton, GA - Home of White Oak Pastures - whiteoakpastures.com/
22 miles to Bagby State Park/Golf Course, Fort Gaines, GA - www.gastateparks.org/GeorgeTBagby
30 miles from Dothan, AL - www.visitdothan.com/lovedothan/
50 miles to Lake Eufaula, AL
55 miles from Albany, GA
120 miles from Panama City, FL
180 miles from Atlanta, GA
Living Room
This well lit and cozy living area features South and West facing windows. The mantle is part of a faux fireplace with a couple of shelves behind loveseat.
New paint, carpet, faux wood blinds, and vinyl plank flooring were installed in October 2019.
Master Bedroom + Walk-In Closet
This 10x10’ bedroom has ample natural light with South and East facing windows. The walk-in closet is big enough to hold 2 dressers and clothes for 2 with storage on the shelving above hanging racks. New carpet and vinyl plank flooring were installed in October 2019.
guest Bedroom + laundry Closet
This 10x10’ bedroom has an East facing window with natural light and has a walk-in laundry closet. Washer and dryer are included. They are older but they are in perfect working condition. New carpet and vinyl plank flooring was installed in October ‘19.
Bathroom
The bathroom is adjacent to the bedrooms and features great water pressure and a detachable shower head. Bathroom renovation in 2019 included new paint and refinished vanity as well as a new light fixture and shelving on wall.
Eat-In Kitchen
This 27’ x 7’ kitchen was an add-on done by previous owners and is built on a solid foundation concrete slab. In October 2019, I installed new waterproof vinyl flooring as well as refinished the existing cabinetry and painted the paneling/walls. Water heater works great and is located to the left of the sink. Rolling cart for storage is included. Refrigerator and dishwasher are included. All appliances are electric.







